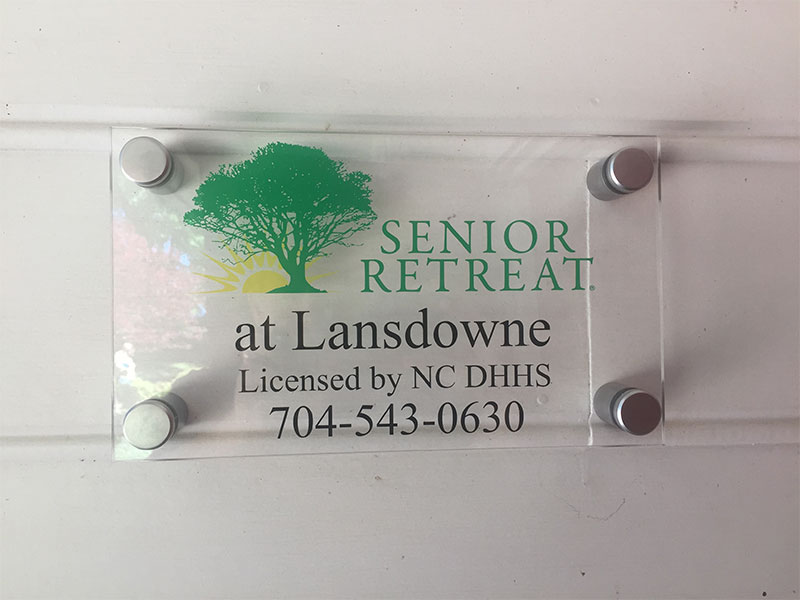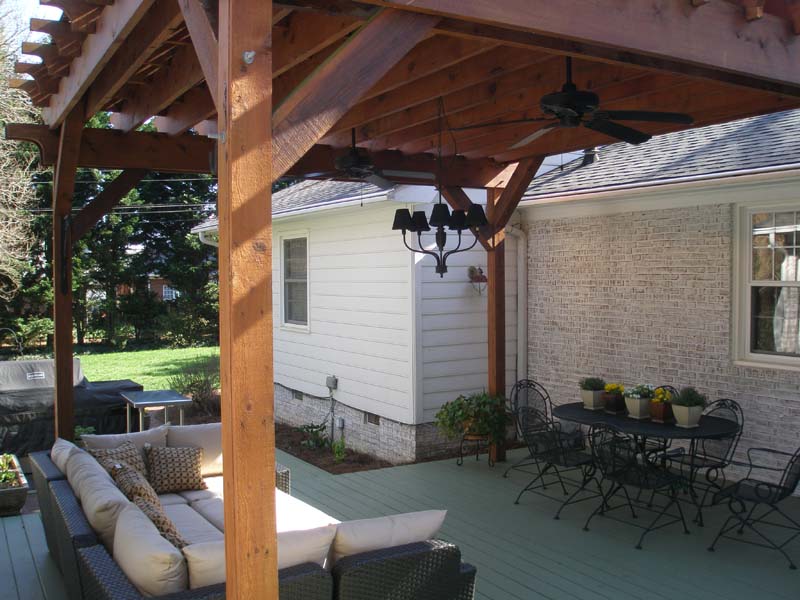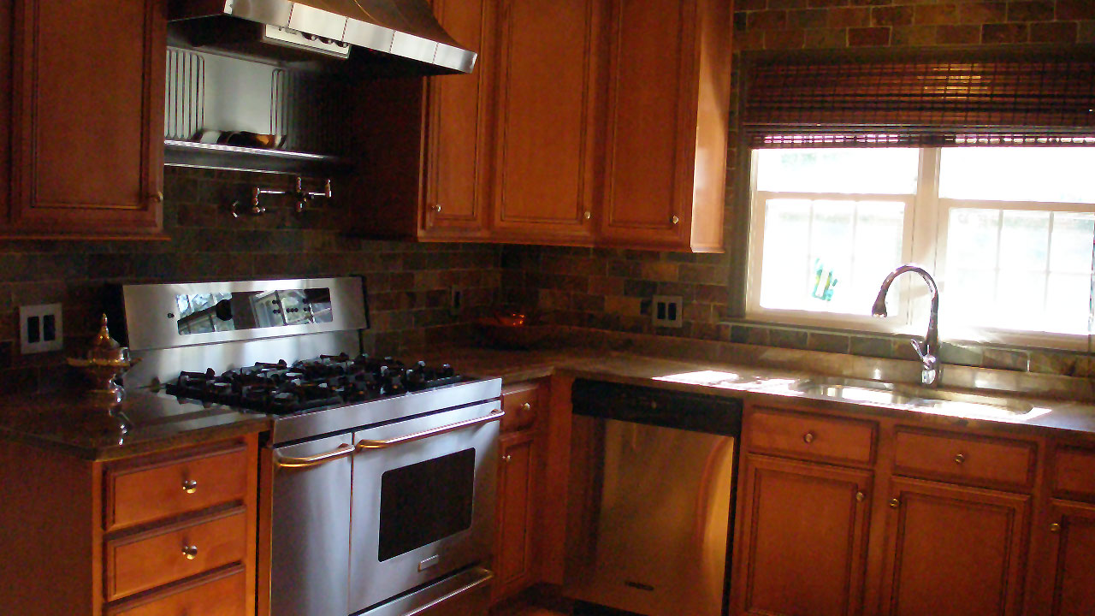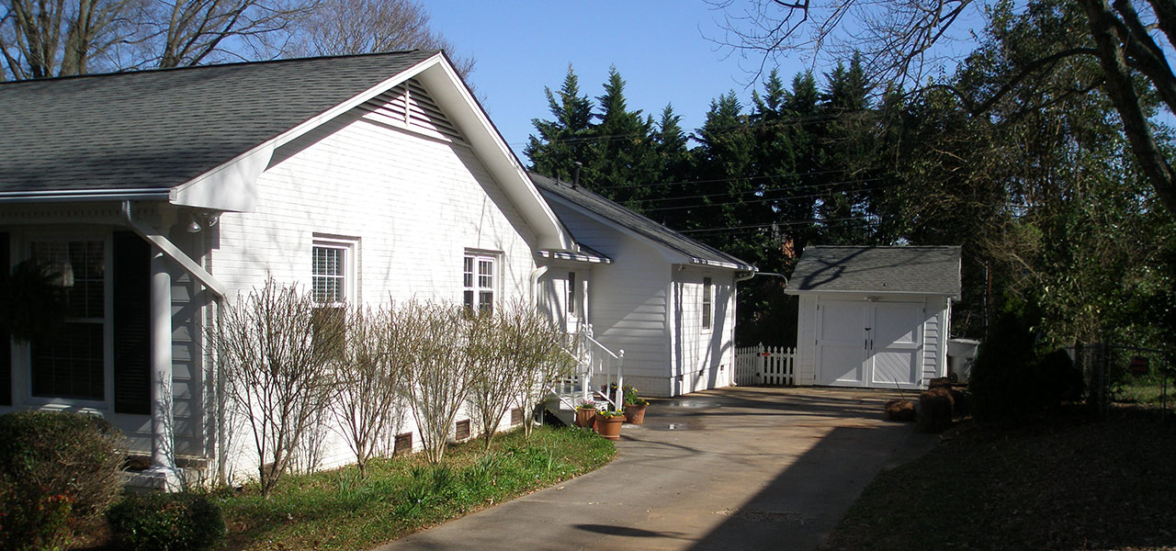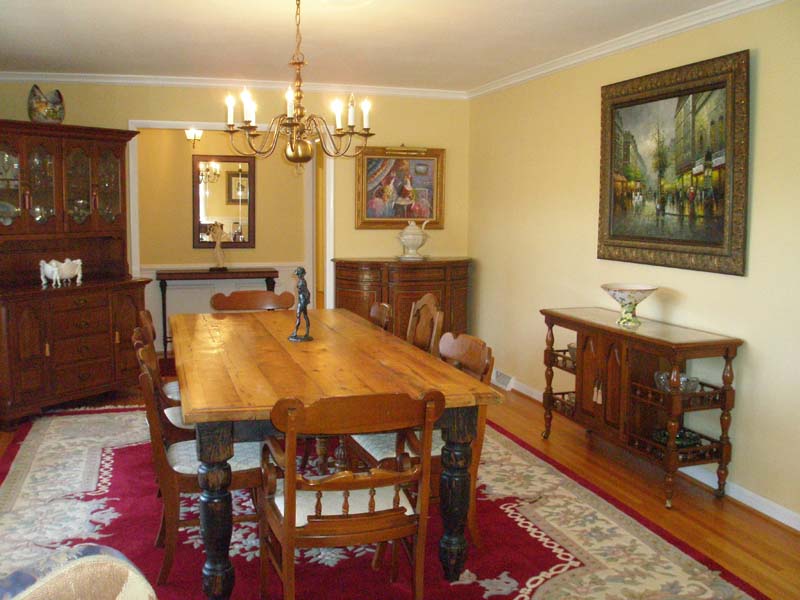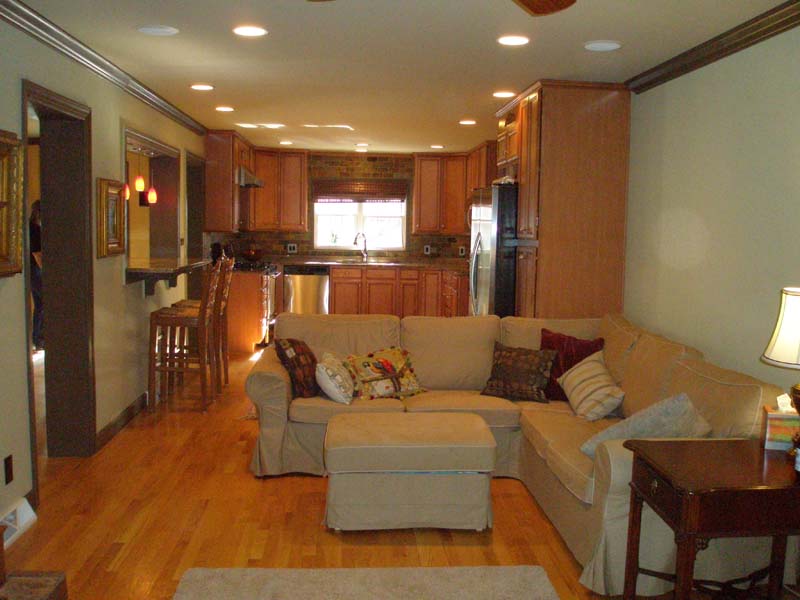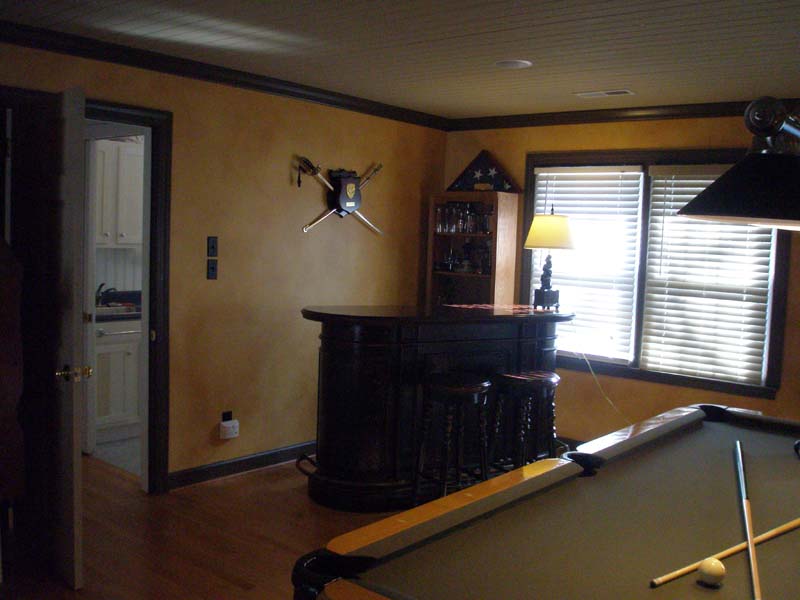Senior Retreat at Lansdowne
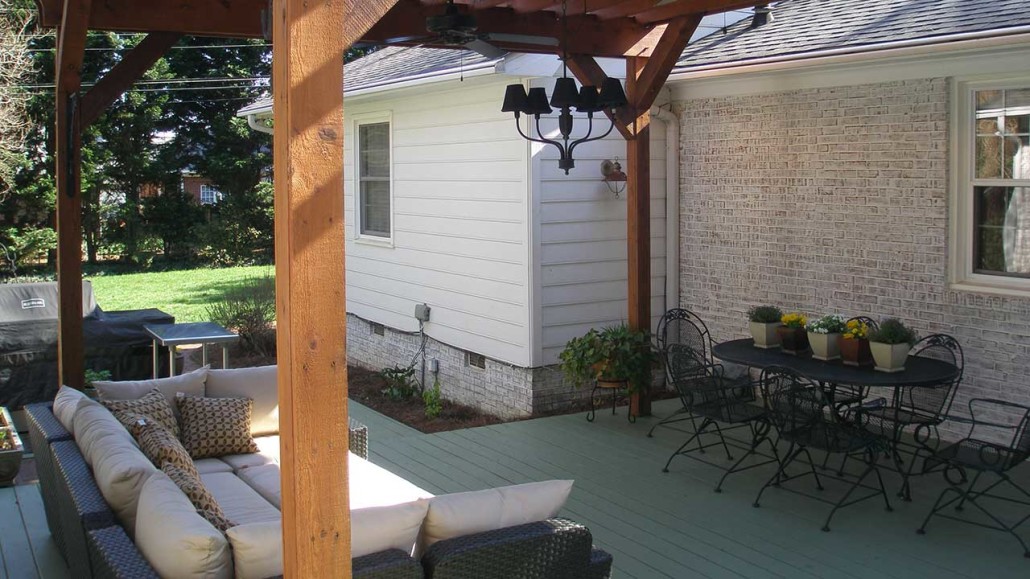
Residence Information
Its front porch sits directly across from Lansdowne Elementary School where you can easily see the children playing ball at Recess. When you first drive up, you can’t help but notice the size of the two great big “Queen’s Road” type Oaks in the Front Yard. The property is approximately 1/3 in acreage, beautifully manicured lawn (front and back), and a beautiful circular driveway leading up to the front steps. A side (off driveway) wheelchair accessible ramp has been installed on the side of the house for easy access. A final ramp is located on the beautiful back deck which includes a Gas Grill and spacious Outdoor Furniture for Carolina afternoons and evenings. The deck also has a gorgeous Cedar Pergola over it with fans and a light. There is even outdoor speakers to enjoy music on the back deck.
Lansdowne Residence Layout
The house itself is approximately 3,600 square feet and consists of 5 bedrooms; 4 private bedrooms and 1 Double Occupancy Master Bedroom. The Master Bedroom has its own spacious Bathroom including a Jacuzzi Tub, Walk In Shower, and double vanity. It also has a large Walk-In closet with plenty of storage and two separate exit doors to the back deck; one from the bathroom and one from the bedroom. The Master Bedroom could easily fit a married couple or two single woman/men. The remaining bedrooms have either their own private bathrooms or share a bathroom with one other bedroom.
There is a beautiful Sitting Room which includes a Gas Fireplace and TV above it, a Den (also with a TV), a large Dining Room, and an Activities/Computer Room. The Activities Room will have various games and hobbies available to residents as well as a Desktop Computer for Internet Surfing and a Wireless Printer. The Kitchen has state of the art appliances and even a new built in wine cooler for residents’ enjoyment.

